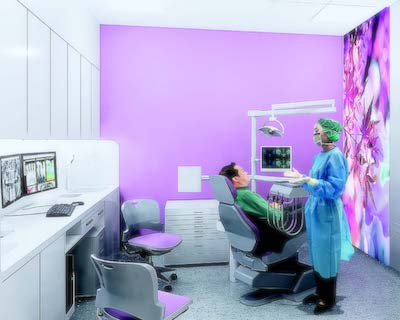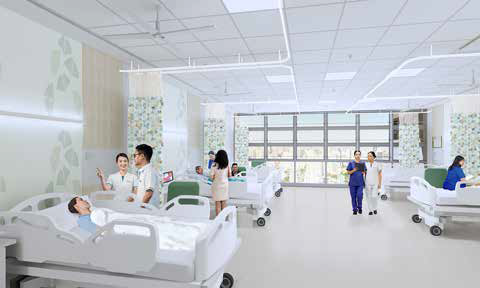<<The upcoming SGH Elective Care Centre and National Dental Centre Singapore building will feature healthcare spaces that enhance work processes and safety, and promote healing.>>
Anyone who has had treatment at a hospital will be familiar with facilities such as the registration areas, treatment rooms, and inpatient wards. While it is easy to overlook the design of these healthcare spaces, there is mounting evidence to show that it matters. Well-thought-out spaces improve work processes and safety, and research has shown that they can even promote healing.
“When planning and designing healthcare spaces, we bring in multi-domain stakeholders ranging from the management to doctors, nurses, and allied health professionals,” said Ms Chua Kaixin, Senior Manager, Projects, SingHealth, who is currently involved in the new Singapore General Hospital (SGH) Elective Care Centre (ECC) and National Dental Centre Singapore (NDCS) building project.
“We also need to involve teams from operations, facilities management, pharmacy, those in charge of food, housekeeping, infection control, as well as our colleagues at the Office of Patient Experience.” She added that the planning process has been ongoing for five years.
Slated to be ready in 2026, the upcoming SGH ECC and NDCS building is part of the SGH Campus Master Plan, with the ECC being the first component of the new SGH Complex. The new building will feature new facilities in elective surgical and dental care. When completed, the future SGH Campus aims to enhance patients’ experience as they transit through the seamless and integrated continuum of care.
It is also important to consider patients’ perspectives when designing a new space.
“Patients’ healthcare experiences are largely driven by their clinical outcomes, interactions with staff, perceptions of care, and the design of the physical environment. Every touchpoint in a healthcare facility is an opportunity to create a positive experience. Incorporating their perspectives will help us make better connections, improve communication and collaboration, while driving efficiency and safety,” said Adjunct Associate Professor Tracy Carol Ayre, SingHealth’s Group Chief Nurse.

<<The patient’s perspective
is taken into consideration in
the process of designing
healthcare facilities.>>
Even details like choosing the right building materials and finishes are important considerations for infection control and to ensure a hygienic environment for patients. For example, easy-to-sanitise materials or those with antimicrobial properties are more appropriate than materials that can trap dust and germs.
“Our infection control department colleagues recommend against the use of carpets in clinical areas as they can trap germs and bacteria. This is why most of our patient care areas have vinyl flooring,” Ms Chua explained.
Evolving needs
Advances in technology as well as the changing needs and lifestyles of patients are shaping the way future healthcare spaces are designed.
At the new ECC, patients can expect to see an increased use of smart systems to enhance convenience.
Ms Chua explained that the use of automated processes reduces waiting time and crowds at waiting areas. It also creates space for more comfortable lounge seating at the ECC’s waiting rooms.
In fact, some of these smart features have already been implemented in SingHealth’s new healthcare premises, including the newly opened Outram Community Hospital and Sengkang Community Hospital.
Even as more technological features are introduced, the team is also mindful of the need to create a calming and healing environment for patients.
At the new NDCS, for instance, the waiting area will feature a roof garden, where patients can enjoy some greenery while waiting for their appointments.
“Having green spaces, fresh air, and natural ventilation can help promote healing. Bearing in mind space constraints on the SGH Campus, creativity is needed to incorporate green spaces. One way is to have pockets of gardens on the rooftops rather than around the building,” said Mr John Soon, Senior Project Manager, Projects, SingHealth.

<<Big windows that allow natural light through make the wards less claustrophobic and allow patients to tell day from night.>>
“In the wards, we make use of natural light to create a warmer and more inviting space. It also aids the recovery process as patients are able to distinguish between day and night.”
Mr Soon explained that there is one more important consideration when planning healthcare infrastructure — the need to keep spaces “open and flexible” so that they can be easily converted and reconfigured in times of a health emergency like a pandemic.
He added that while design considerations may vary across different facilities, a key principle remains: the spaces are designed with the end-users in mind.
“This is our way of ensuring that truly, patients are at the heart of all we do,” Mr Soon said.
