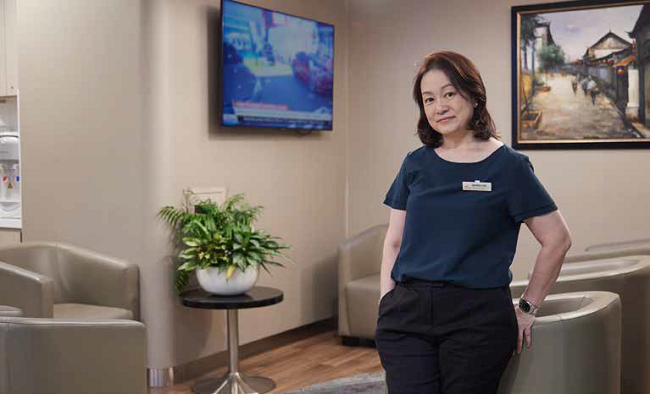
Experiencing the healthcare design through the eyes of patients and users is essential to the facilities development work of Ms Beatrice Low.
As Senior Manager of Facilities Development at SingHealth, Ms Low plays a key part in building and optimising healthcare spaces and infrastructure to improve the experiences of users and patients.
Developing facilities that enhance users’ comfort is not as easy as hoarding up a site and sequestering it away from public view. Part of Ms Low’s role is also ensuring the smooth flow of clinical operations while upgrading works get underway. One memorable project for her is the renovation of the Neuroradiology Clinic at the National Neuroscience Institute (NNI) in Tan Tock Seng Hospital that was completed in 2021.
“We had to demarcate the clinic into half to keep clinical operations going while we created the isolation and MRI preparation room serving patients before their scan,” said Ms Low. This meant that infection control measures had to be in place with daily checks by the infection control nurse so that patient visits and clinical care would not be disrupted.
“I usually try sitting in the space I created so that I can picture the healthcare experience through patients’ eyes; every patient who goes into a clinical area to wait for a consultation, test or results is likely to be anxious,” explained Ms Low of her design decisions at NNI. “But if the environment has the right interior furnishings and fittings to make it more comfortable and calming, the patient’s mental weight is lightened.”

Anticipating patients’ evolving needs
The empathetic perspective Ms Low deems necessary in her line of work starts even before the patient arrives at the waiting room. To anticipate and serve patient needs from start to end, the Facilities Development team worked with Marketing Communications to produce a guidebook on healthcare infrastructure design.
The team mapped a patient’s journey from the moment they stepped out of a public transport mode and transited across the SGH Campus, ending at the bus charter pick-up point. To ensure inclusivity and accessibility in the guide, the team gathered inputs from key stakeholders, including frontline operations, maintenance team and external groups such as accessibility consultants.
One area for improvement was the space allowance in accessible toilets, said Ms Low, who was part of the key work group that developed the guide. “Patient safety is one of the top priorities in our designs. We considered that patients in wheelchairs are often accompanied by a next-of-kin and a caregiver. Having one to two people trying to aid a patient in a wheelchair in the toilet requires more space than we take for granted, so we recommended a larger toilet space than the standard guidelines."
Published in 2015, the guidebook, Singapore Healthcare — Age-Friendly Infrastructure Design Guide, can be used today as a universal design reference for healthcare spaces in Singapore.
In service to the public
The results of Ms Low’s work also benefit the public beyond the realm of healthcare.
Completed in 2018, the bridge that connects the Academia and Duke-NUS Medical School improves patient and user safety by increasing connectivity, thus discouraging jaywalking on the SGH Campus. The 98m-long link bridge has two 30m-long trusses. The most challenging part of the project was launching the truss over College Road, which usually has heavy vehicular traffic including ambulances. To work around this, the launch, which involved multiple parties, was scheduled from midnight till dawn.
“The team faced difficulties on site during the launch as the road was uneven and the equipment could not be levelled. The entire exercise overran. When foot traffic started again at dawn, I had to inform the Land Transport Authority to extend the road closure,” recalled Ms Low, who watched the proceedings with her team throughout the night. “It was stressful but very enriching because we managed to overcome the challenges and resolved them as a team.” The link bridge is also another project that symbolises close collaborations between SingHealth and Duke-NUS.
While bridges and waiting rooms are just a few of the concrete results of her 13-year career at SingHealth, Ms Low, a trained architect registered with Singapore’s Board of Architects, said those results were due to her quest to enhance the patient and user experience. “We work very closely with the doctors and nurses, and you can hear the voice of the patients speaking through them. Being an inhouse designer for a public healthcare group means I get to wear the hat of the users of the spaces — doctors, nurses and patients — and that is very fulfilling.”
Get the latest updates about Singapore Health in your mailbox! Click here to subscribe.













 Get it on Google Play
Get it on Google Play